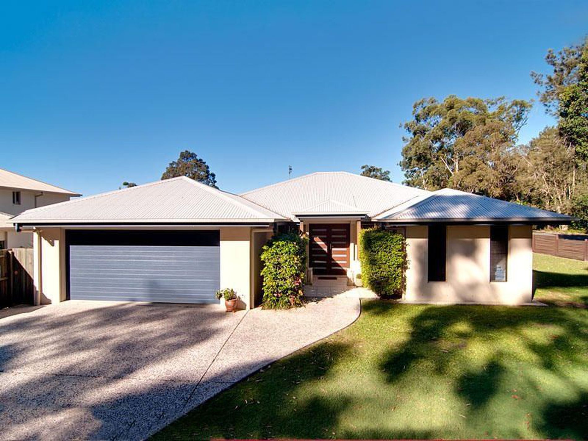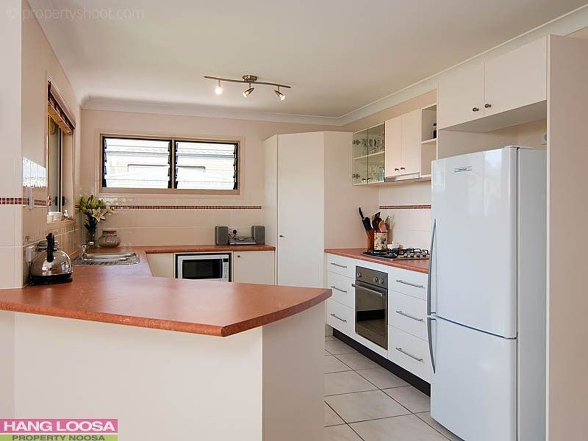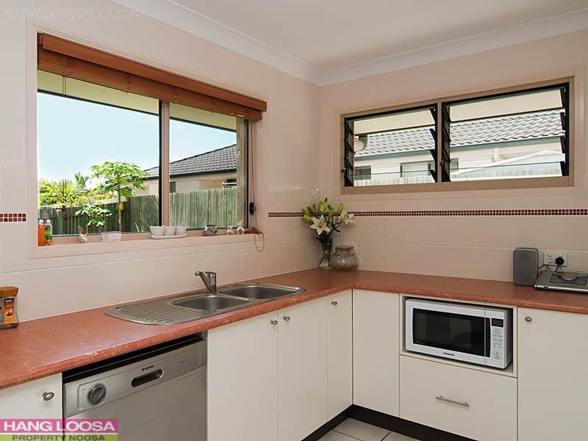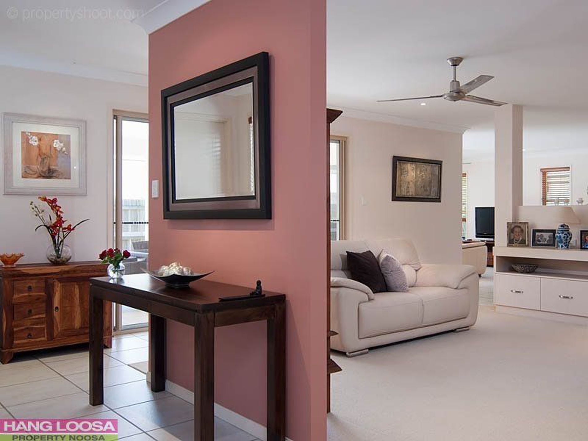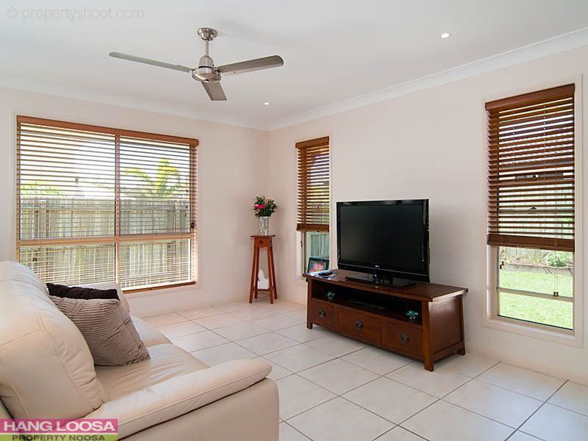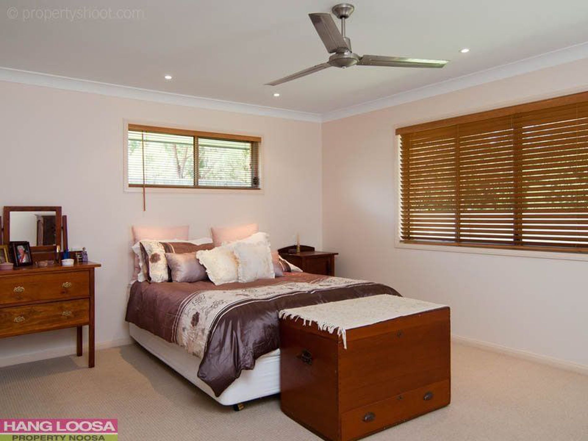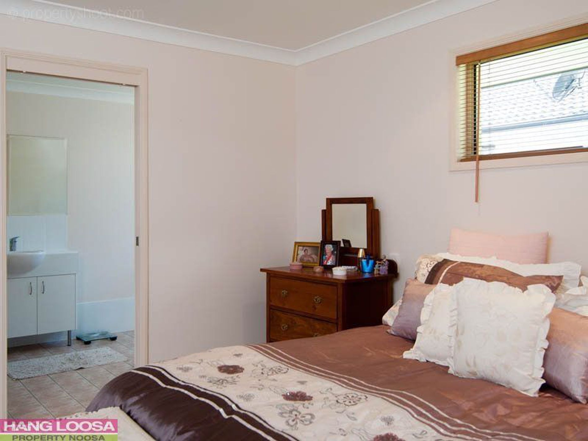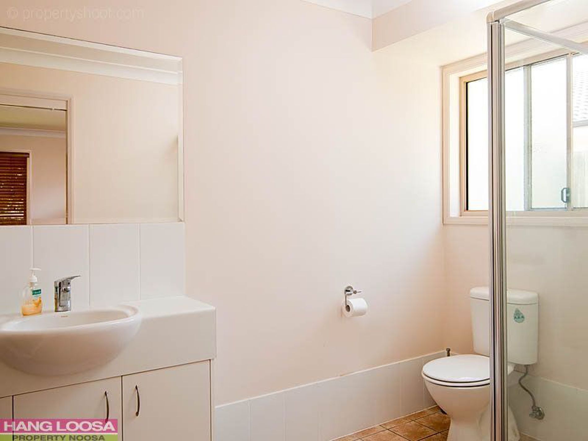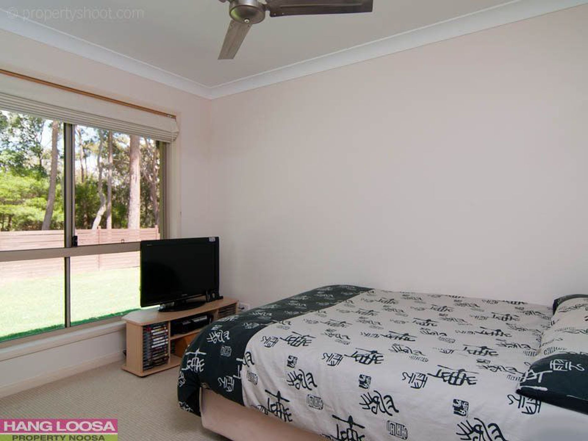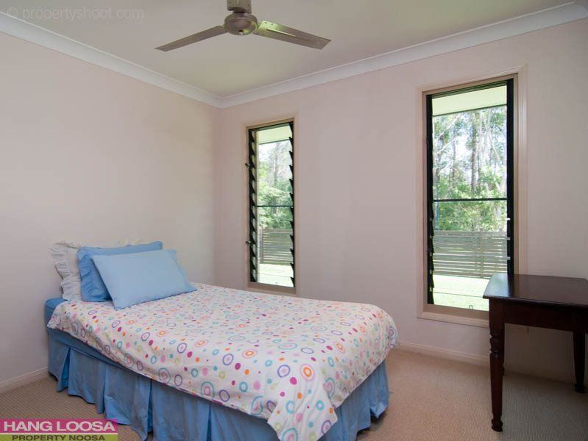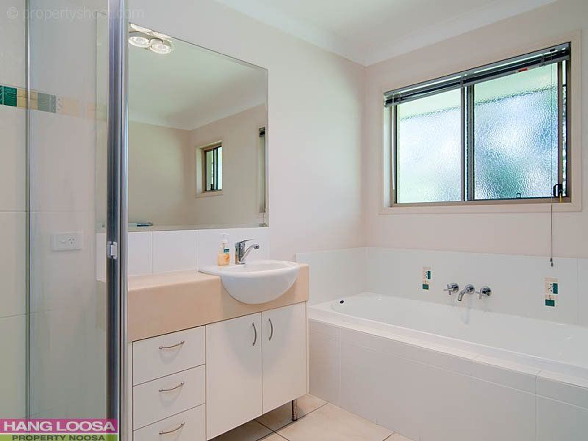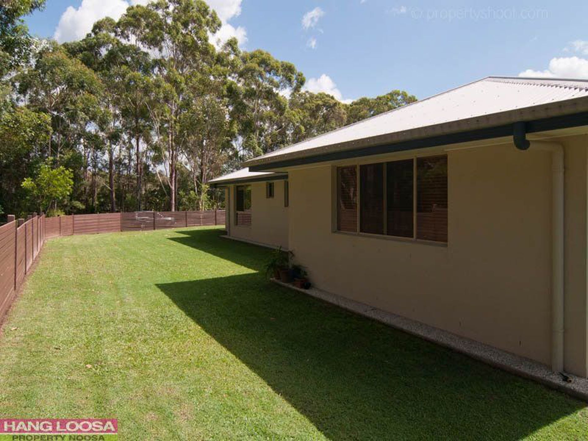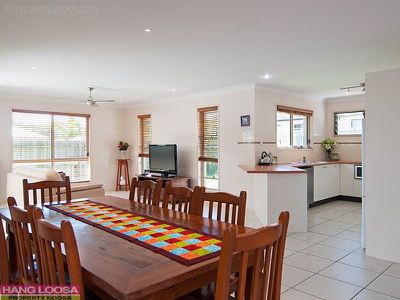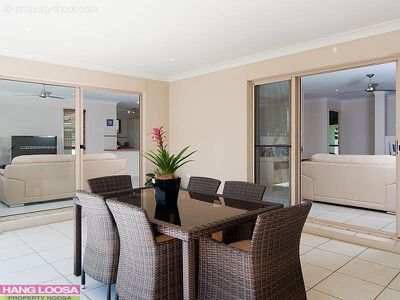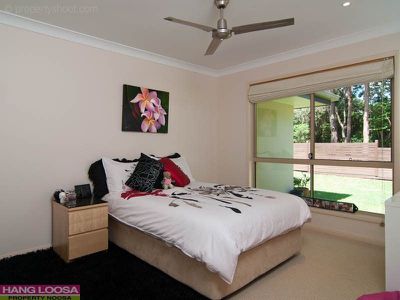This is a substantial residence situated in an executive estate of Old Tewantin. With great street appeal and a very stylish floor plan this home has been designed for comfortable living and caters for the whole family. There are three designated living areas to choose from including a formal lounge, family and dining areas yet with the special effects of half walls the illusion of a very spacious open plan design is created. The kitchen is large and is perfectly positioned at the rear of the home facing both the living areas and outdoor area. All 4 bedrooms are doubles, the master bedroom also located at the rear of the home with extra large ensuite and WIR. The tiled outdoor entertainment area faces north perfect for the Queensland climate and adds another dimension to the home. Ceiling fans are located in all bedrooms and living areas, the laundry is large with extra cupboard and bench space, big double lockup garage and being on a large corner block there is plenty of room for those extra toys if need be. This lovely home is situated in a peaceful leafy neighbourhood adjacent to Council Reserve yet only minutes from town. A sustainability declaration is available on request.
Show Map

Do you own a home?
Prepare for profit. Download our top tips on how to get the highest and best price when selling.

